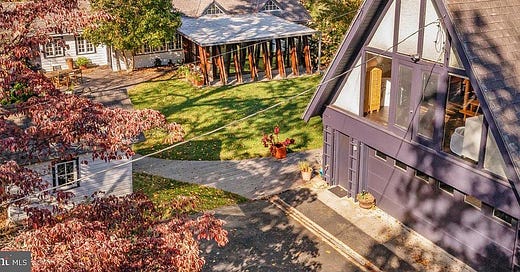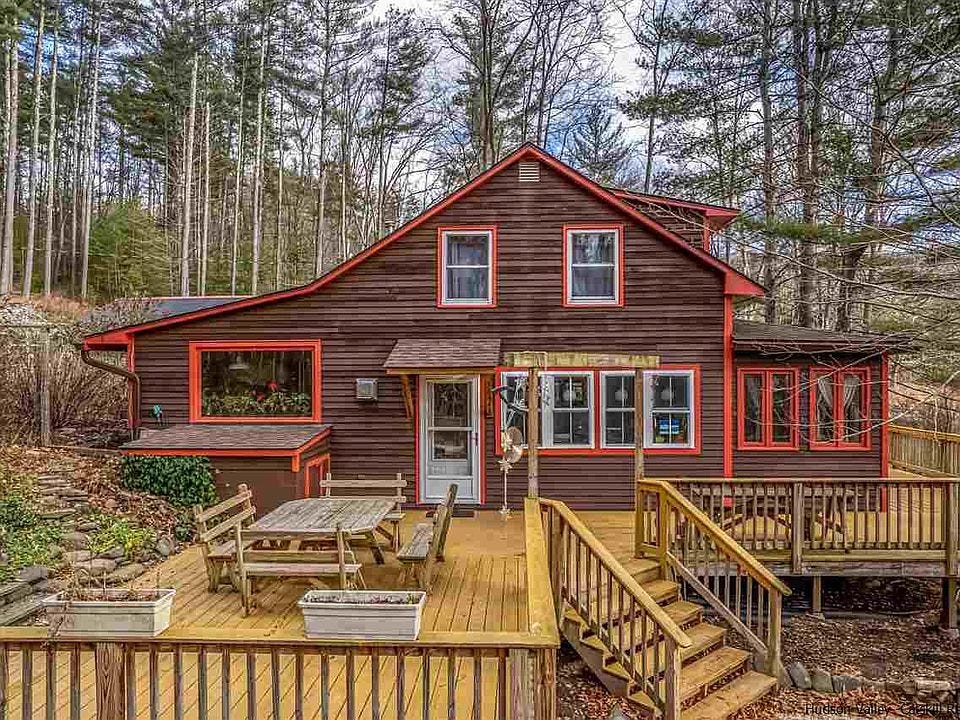9 best Airbnb investment opportunities | December 28, 2021
Southeast stunner: 4 beds, under 370k, 38% expected cash on cash. Today's list: PA, NY, FL, WA, VT, AZ, TN, TX
9161 Green Tree Rd, Philadelphia, PA 19118 **Estimates include both structures combined
Do not enter the property without a scheduled appointment. Welcome to a little slice of heaven in Chestnut Hill! This charming and unique retreat is tucked away and offers a lovely little compound with 2 structures; a darling cottage with an abundance of character and a sleek A-Frame with additional living quarters. The cottage offers an abundance of natural light, character and charming details throughout. The spacious family room boasts high ceilings, stunning custom built-ins, French doors to a patio, casement windows and a gas fireplace. The eat-in kitchen is a light and airy space with custom-built cabinets with underlighting, granite countertops, an island with five-burner gas range, SubZero Refrigerator-Freezer and a walk-in pantry. Continue to a cheerful and sun-filled combination living/dining room with hardwood floors, a cozy wood-burning fireplace and one of three triangular dormers that mirror the A-Frame and provide interesting architectural design elements and additional natural light. The original section of the cottage dates back to approximately 1848 and was reportedly a chicken coop for a nearby estate. The property evolved over time and in 1968 an A-frame structure was added to the property. Over the past 3 decades, while under the ownership of a visionary and talented artist, the property continued to evolve. During the 1990's the owner collaborated with architect James Timberlake of Kieran Timberlake and a local general contractor for an overall renovation and expansion of the home. During the lengthy renovation project, the home was reconfigured and expanded to include an attached 'pool house' and a spacious, modern full bathroom. The skeletally-framed pool house structure is a tranquil space that includes radiant heated floors and an Endless Pool (resistance pool/spa). Sliding glass doors provide access to from the pool house to the living room and the stunning modern bathroom that includes slate radiant heated floors, a stainless-steel tub/shower combo and a separate stainless-steel shower, porcelain sink, built-ins and a skylight. This bathroom is also accessible from the main bedroom with custom-built wall wardrobe unit and a walk-in closet. The secondary bedroom has a walk-in closet and access to the second full bathroom, that is Jack and Jill style with pocket doors and is also accessible from the study/den. The topography of this property, mature landscaping and fencing has created a cocooned oasis with a patio area with ipe decking and pathway that leads to the A-frame. The ground level of the A-frame includes a 2-car garage, storage and laundry. A back staircase leads to a deck and entrance to the finished living space with an open floor plan with living room area, artist studio/office, a full bathroom and a staircase that leads to a sleeping loft. This property offers endless possibilities with two structures! Live in one structure and rent/Air BnB the other. Or use the A-frame for guest quarters, au pair/in-law suite, home office, artist studio and more. Incredible location! Tucked away, yet you can walk to everything that Chestnut Hill offers. Restaurants, shops, arts, culture, nature and more. Located directly across the street from Woodmere Art Museum. Enjoy Morris Arboretum. Walking distance to enjoy hiking through the Wissahickon Valley of Fairmount Park. Philadelphia Cricket Club and a variety of nearby country clubs and golf courses. Easy commute to Center City Philadelphia. There is also a potting shed and a driveway area with basketball hoop. Each building has a generator. The property is an estate and being sold "As-Is".
$749,000
2 Bedrooms, 2 Baths
Average Daily Rate: $377
Expected occupancy rate: 72%
Monthly expected income: $8,254
Monthly expected expenses: $4,381
Monthly expected cash flow: $3,873
Expected cash on cash return: 23.8%
117 Miller Rd, Shandaken, NY 12457
Country with a capital C, this wonderfully rustic cottage, just a short walk down the road to the Zen Mountain Monastery, and a quick drive to Woodstock or Phoenicia, is ideally situated. Across the road from a stream and with seasonal mountain views, this well-maintained home on 2+ manageable acres also features a successful "glamping" structure, multiple outbuildings, a small greenhouse, and plenty of gardens and perennials to satisfy any nature lover. This is an organic gardener's delight. Sit in seclusion with your coffee or favorite libation on the generous decking that surrounds half the house and listen to the purl and rush of the stream and the sounds of the birds. As a getaway, primary residence (which it has been for 32 years) or investment property (both the main house and the glamping have been very successful AirBnB rentals), this charmer can suit multiple needs. [The owner had an inspection done by maverick inspector Domenick Covello prior to listing; the inspection passed with flying colors and is available to any interested buyer.] The layout of the house is very flexible and includes a large main room that can be configured in a variety of ways. Most of all it is the privacy and quiet -- the road is a dead-end with minimal traffic -- and the intimacy with all forms of nature that will draw you into its arms.
$599,000
3 Bedrooms, 2 Baths
Average Daily Rate: $255
Expected occupancy rate: 68%
Monthly expected income: $5,269
Monthly expected expenses: $3,616
Monthly expected cash flow: $1,653
Expected cash on cash return: 12.6%




